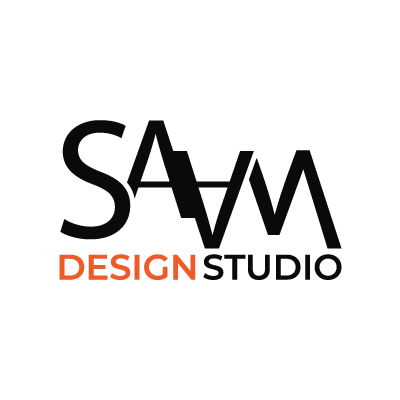
“As-Built” Drawings
Looking to remodel, add a bedroom, increase the size of your kitchen, or maybe just do some repairs? If the answer is “yes,” then you are likely in need of drawings that depict existing conditions. These drawings, are called “As-builts” and they will become the basis of any future improvement. If “As-built” drawings are needed, our team will visit the site & perform a LIDAR laser scan of the structure, using Leica Geosystems latest hardware and software. LIDAR laser scanning produces a highly accurate “point cloud,” delivering boundaries that are more precise than previous measuring methods (tape measure). Final drawing can be delivered to client or any other design consultant in a wide range of formats, ranging from two-dimensional line drawings printed on paper, to digital copies of three-dimensional files or anything in between.
Throughout the process the client will be provided with a wide range of visual aids. Presentations that will allow for a better understanding of every aspect of the same. Often, the aids will be in the form of sketches, colored renderings, 3D models, animated walkthroughs, color and material boards, and concept diagrams.
